Introduction
Catastrophic events like natural disasters jeopardize a community’s safety and ability to function. It has the potential to seriously harm both private and public property.
These catastrophes can include avalanches, tsunamis, hurricanes, earthquakes, and floods. We should be aware that human activity can also contribute to disasters, in addition to natural causes.
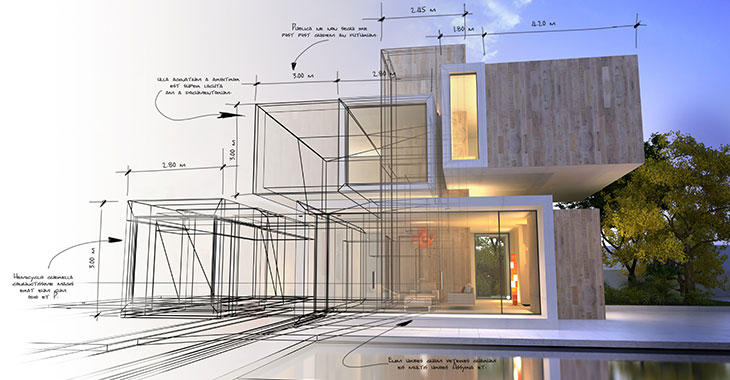
India experiences many natural disasters and two of the most common of them are floods and earthquakes.
The most common effects of natural disasters include – Infrastructure damage, environmental problems, economic effects, fatalities, injuries, psychological effects, scarcity of food and water, public health problems, and diseases. India experiences many natural disasters and two of the most common of them are floods and earthquakes.
We shall be talking about infrastructural damage, particularly house damage in this upcoming article.
It is worthwhile to invest and construct a home that will hold priceless memories with family and friends for many years to come and to take a few extra precautions to make sure it is secure. Considering the risks that these natural disasters may pose to our home’s lifetime and structural integrity is an essential aspect of designing the house of our dreams. Find out our top suggestions for building a home that is resistant to these two natural disasters.
Let us look at the common factors to keep in mind for building these two disaster-resistant houses.
Location is the Most Important Aspect
Where we intend to build is the most crucial consideration when designing a disaster-proof home. The risk and effects of natural catastrophes can be greatly decreased by selecting the appropriate location. Examine the history of the region’s natural disasters, including earthquakes, storms, wildfires, and floods.
When it comes to constructing, steer clear of flood zones, storm surge-prone coastal locations, earthquake-prone areas, and high-risk wildfire zones. Rather, choose higher locations that are less susceptible to earthquakes and flooding.
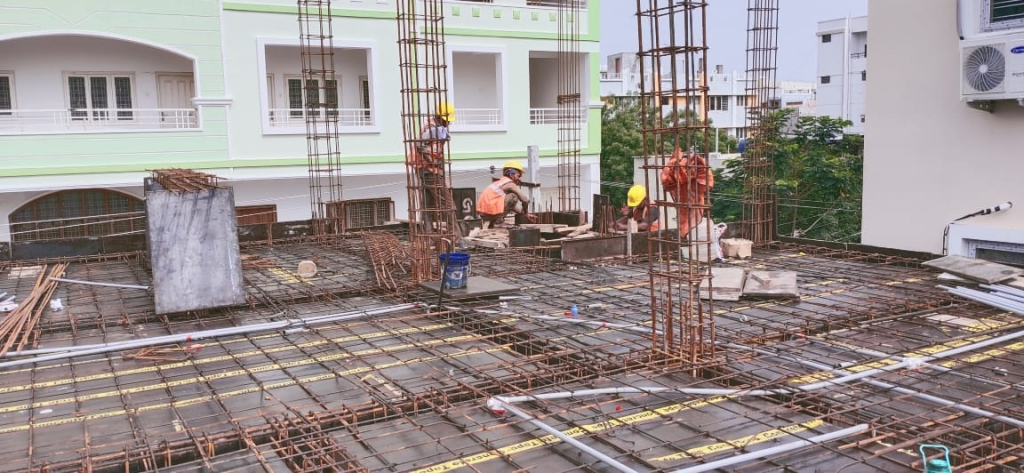
Choose Resilient Construction Materials
Choosing construction materials that are resilient to disasters is essential while building a house. Our home’s aesthetic appeal is vital, but what matters more is choosing sturdy materials that can resist the elements.
Brick, steel, and reinforced concrete are among the suggested materials. Better structural integrity and resilience to wind, water, and fire damage are provided by all of these. Think of impact-resistant windows and doors as well, as these can withstand strong winds and flying debris during earthquakes and floods.
Keep in Mind the Structural Design
Designing a reinforced structure is essential to creating a home that is resistant to earthquakes and Floods. Collaborate with a qualified engineer or architect to develop a solid plan that takes into consideration any of the two potential natural dangers.
To improve the structural integrity of our home, consider methods like steel frame construction, bracing appropriately, and reinforced concrete foundations. By doing this, we may be confident that our house can resist the strong forces that floods, earthquakes, and harsh winds can exert.
Waterproofing and Drainage Systems
One prevalent aftereffect of natural disasters especially floods is water damage. Make sure our home is designed with efficient drainage and waterproofing systems to reduce this risk.
To stop water from entering the foundation and walls during floods or periods of severe rain, install a high-quality waterproofing membrane. To divert water flow away from the foundation, make sure the land is properly graded and slopes away from the home. A sump pump system should also be installed to drain extra water during flooding.
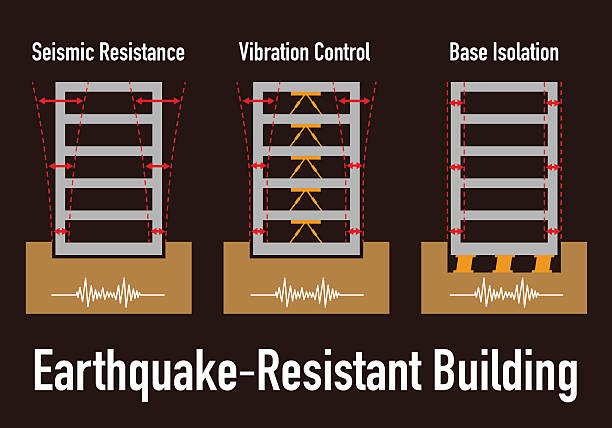
Construction Methods
To reinforce the structure, employ methods such as moment-resisting frames, diaphragms, cross braces, and shear walls. Cross braces improve load capacity and assist the building remain stable in strong winds, whereas shear walls can aid a building in maintaining its shape during movement.
Additionally essential to the structure of the building are diaphragms, and moment-resisting frames can provide the design more flexibility.
Earthquake Dampers
To shield the structure from harmful energy, these devices absorb it. The damper’s capacity to withstand force increases with its diameter.
Foundation
To ensure that the foundation has a solid hold and is not harmed by floods, make sure it is at least two meters deep. Think of constructing the house at least ten to fifteen meters away from the bank if the site is close to a water source. Large drains can also be made to alter the direction of water flow.
Let us now get into the Specifics of both.
First, we shall investigate how to build Earthquake-proof houses.
Create a Flexible Foundation
Lifting the building’s foundation above the ground using a technique known as base isolation is one way to withstand ground stresses. Building a structure on top of flexible steel, rubber, and lead pads is known as base isolation. During an earthquake, the isolators vibrate when the base shifts, but the structure stays stable. By doing this, seismic vibrations are efficiently absorbed and kept from passing through the building.
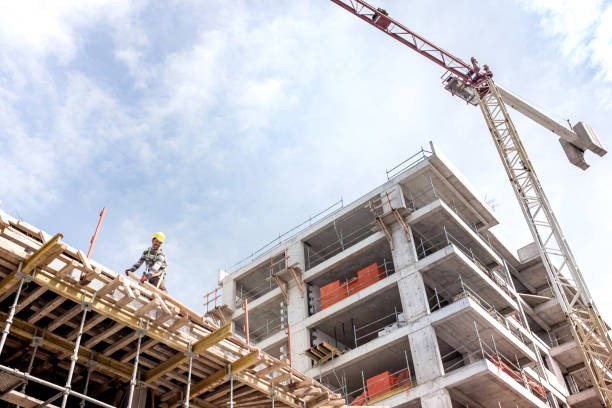
Install Vibrational Control Devices
Using this technique, dampers are positioned between columns and beams on every floor of a structure. Every damper is made up of piston heads that are housed in silicone oil-filled cylinders. The building distributes vibratory energy into the pistons, which press against the oil during an earthquake. The force of the vibrations is subsequently released when the energy is converted to heat.
Resort to Pendulum Power
Pendulum power is another popular dampening technique that is mostly utilized in skyscrapers. To do this, engineers hang a big ball from steel cables that are connected to a hydraulic system located at the summit of the structure. The ball functions as a pendulum and swings in the opposite direction to steady the building when it starts to waver. Like damping, these characteristics are adjusted to coincide with and offset an earthquake’s movement of the building.
Structuring Buildings to Avoid Vibrations
Researchers are exploring ways that buildings can deflect and reroute the energy from earthquakes totally, as opposed to only counteracting forces. This invention, known as the “seismic invisibility cloak,” entails constructing a cloak out of 100 concentric rings made of concrete and plastic, which is then buried at least three feet below the building’s foundation.
Walls
When constructing a wall in an earthquake-prone area, think about creating vertical walls, just like the ancient Japanese did with their temples. Additionally, we have the option to proportionately and perpendicularly sever the walls.
Shear walls, cross braces, diaphragms, and moment-resisting frames are central to reinforcing a building.
Let us now look at the ways to build Flood-resistant houses.
To reduce flood damage, we might need to do some flood-proofing if we are building a home in a high-risk area for flooding or if our property was not designed to handle rising water levels. These flood control techniques will shield our house from rising water levels and render it flood-proof.
Elevation
The construction of a home has a significant impact on its capacity to withstand floods if we reside in a region that has frequent flooding. This is the earliest and most evident method of building a flood-proof home; it is also known as a stilt house. We should ensure that our building is elevated above the expected floodwater level if we must construct it next to a river or the ocean. If the lowest levels of the building are raised to the design flood elevation, there will be a significant improvement in flood resistance. Enough air ventilation can also be beneficial in hot climates.
Dry Flood Proofing
We might wish to make our house’s walls watertight if we plan to allow the floodwaters to reach them. Installing watertight shields on openings, caulking the walls with waterproof coatings, impermeable membranes, or an additional layer of concrete or masonry, and taking precautions against sewer backup are all necessary to make the structure waterproof. One of the primary benefits of flood-proofing is that it can frequently be a far more economical method of lowering the danger of flooding than elevating, demolishing, or moving buildings.
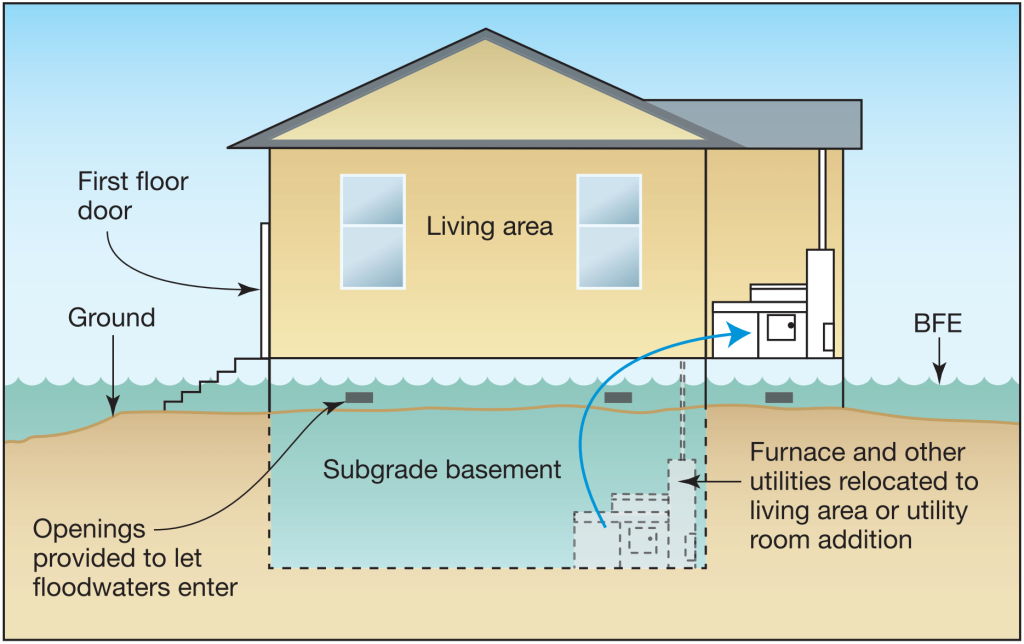
Wet Flood Proofing
Making the most of a bad situation, wet floodproofing is frequently employed to adapt flood-prone properties whose owners are unable to sell. Wet flood-proofing minimizes structural damage from flooding in three ways: by using materials resistant to flood damage, elevating critical utilities, and enabling floodwaters to freely enter and depart a structure.
Floating Houses
This house floats on the water and changes its position according to the water level. Most of these homes are situated permanently on the water, but this does not have to be the case. With a little creativity and foresight, a home might be built to float in the event of an emergency. Creating a structure that is constantly floating by building on pontoons is one method. Although most of the time it is still very much in the experimental stage, this method of living by the river as a flood-proofing measure will surely gain traction in flood-prone locations over time.
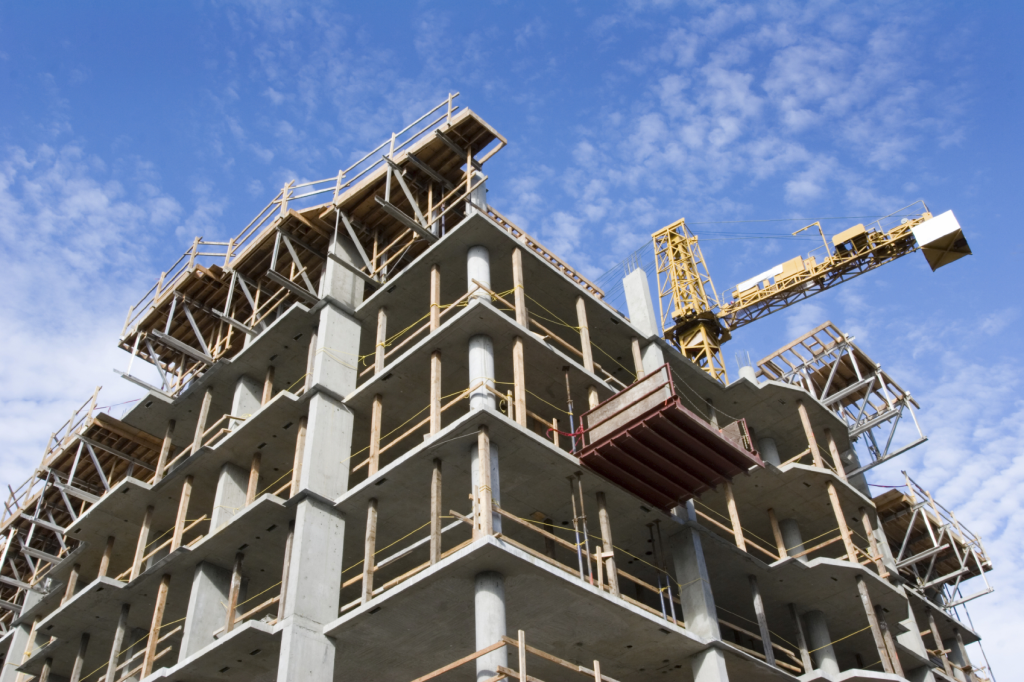
Conclusion
Natural Disasters can be attributed to the climate of a country. These natural disasters can cause significant loss of life and can damage property.
As per the World Risk Report 2020, India (6.62) was ‘poorly prepared’ to deal with ‘climate reality’, due to which it was more vulnerable to extreme natural disasters. India has been ranked at 89th position among 181 countries on the World Risk Index (WRI) 2020. India ranks among the three countries that bore the impact of natural disasters in recent years. Nearly 108 crore people were affected, while 79,732 people lost their lives in these natural incidents in 2021. (Source: World Risk Index).
Scientists and engineers have developed several methods over time to effectively build earthquake-proof and flood-resistant structures. Even with today’s sophisticated materials and technology, buildings may not always be able to survive strong earthquakes and floods without suffering any damage.
Even so, we can see it as a huge accomplishment if a building can prevent collapse and preserve lives as well as communities.
We have constructed magnificent cities and structures throughout history, only for them to be destroyed by the forces of nature. two of the most devastating forces on Earth are earthquakes and floods; seismic waves and streams of water have the power to demolish buildings, claim lives, and incur enormous costs for damage and reconstruction.
Considering these statistics and information, it is very important to build houses that are natural disaster-ready and natural-disaster-proofed.


